
Events
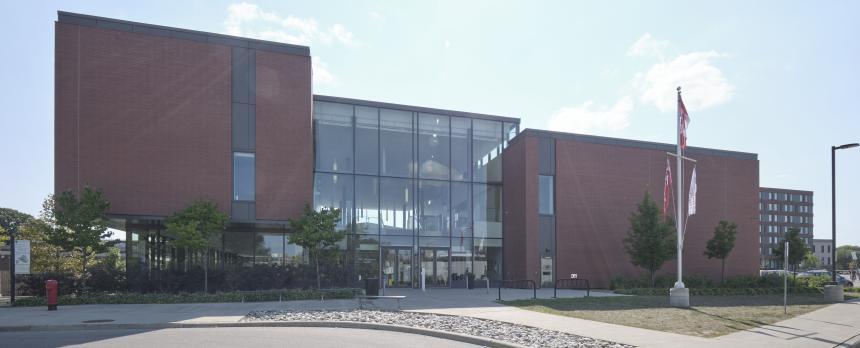
Guests will find inviting community spaces such as the Community Centre and Cafeteria, the Atrium and our own Funcken Café. Whether it is the Vanstone Lecture Hall, with a capacity of 285, or a boardroom or break-out area for 12, SJU offers a full range of spaces to support your unique program needs.
Choose from a selection of modern spaces. Host a banquet in our atrium, deliver a plenary session in one of our lecture halls, or utilize several of our classrooms simultaneously for group sessions. We will help you find spaces that best meet your group’s needs.
Each of our classrooms are equipped with a computer, projector, retractable projector screens, whiteboards, and an audio system. Additional AV equipment and services may be arranged upon request.
Explore our spaces below!
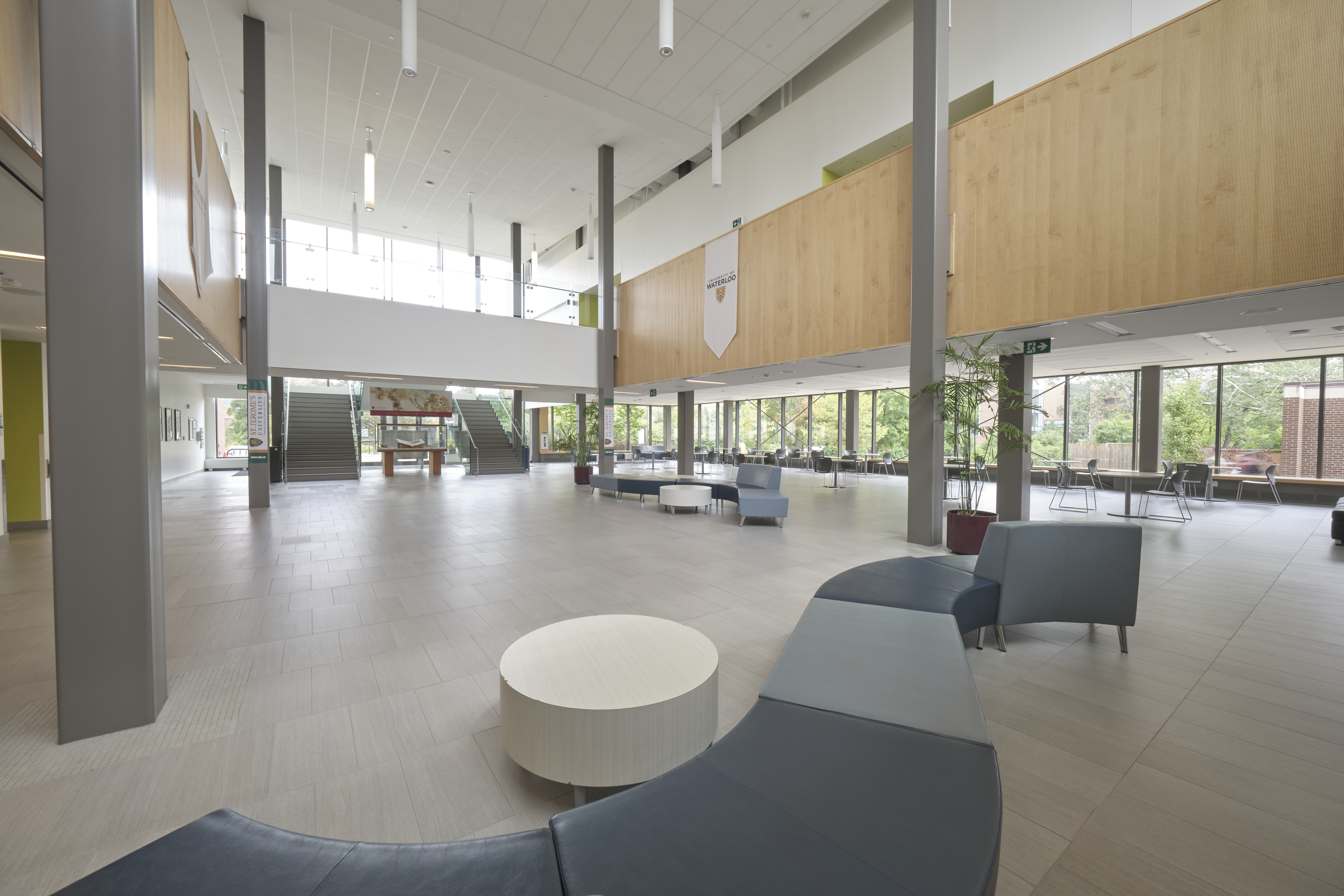
Our spacious atrium with ample natural light provides a welcoming space for banquets, receptions, and ceremonies.
Capacity:
- Reception: 400
- Theatre Seating: 250
- Round Tables: 250
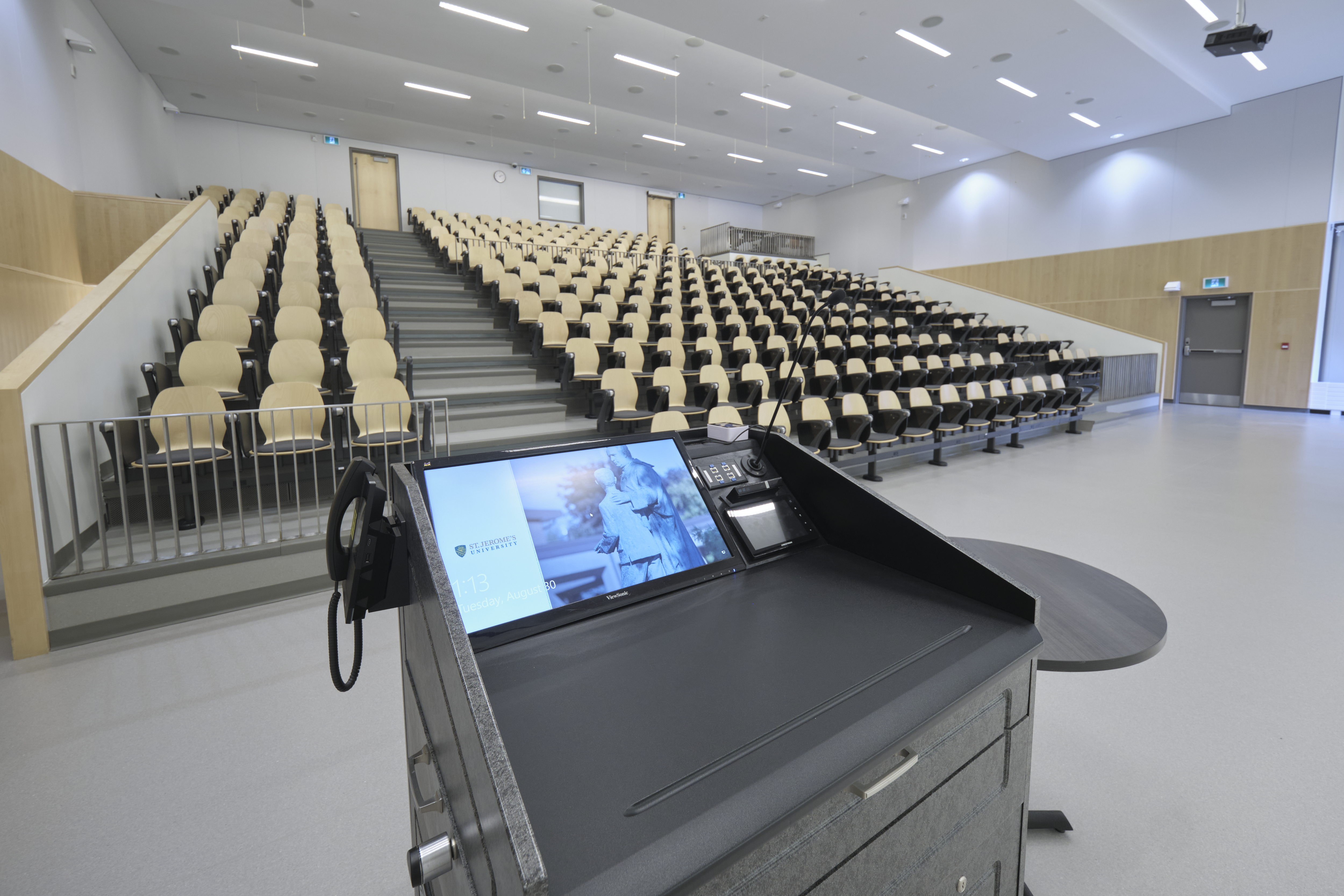
Our largest auditorium has fixed tiered seating and is ideal for plenary or keynote sessions.
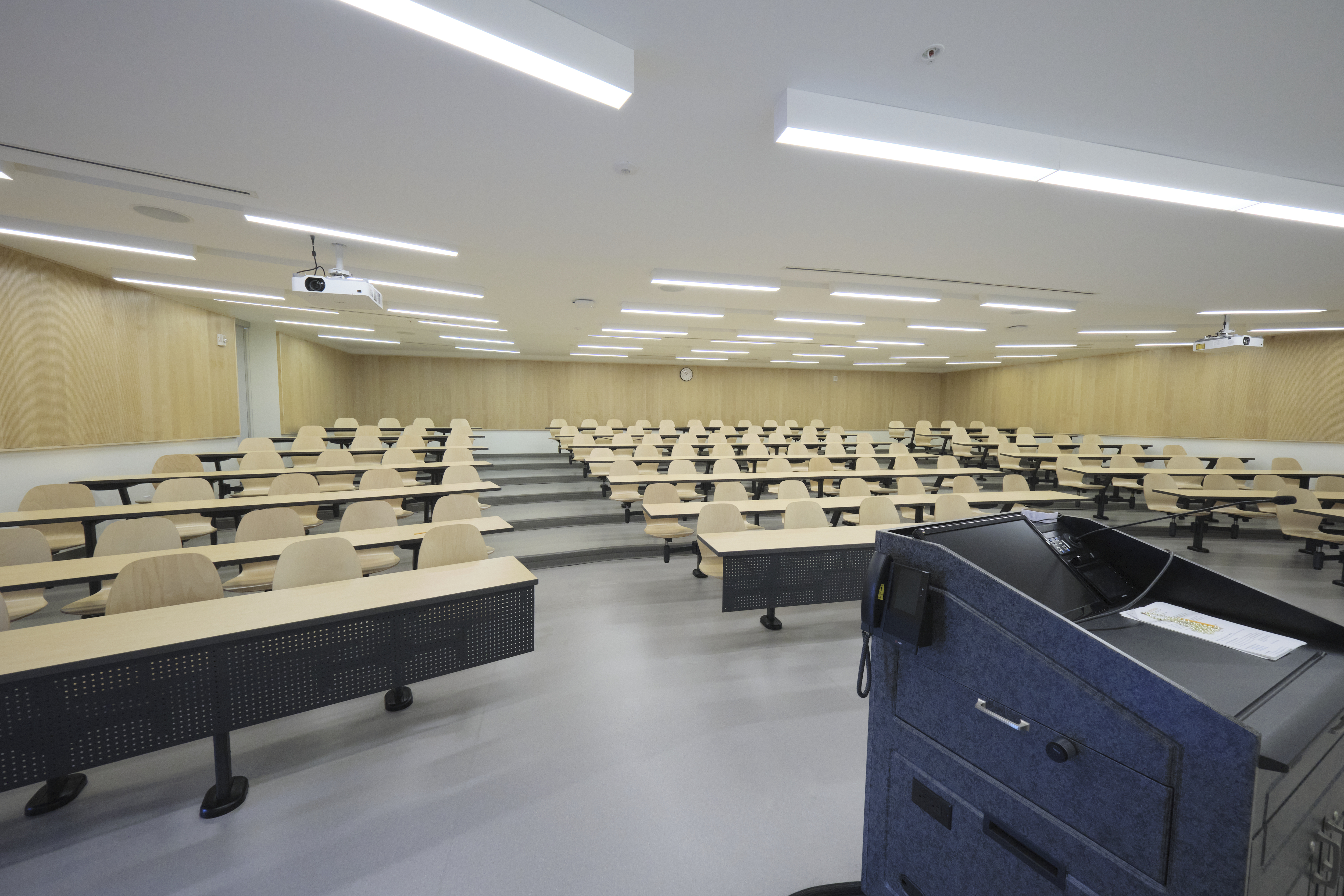
Our second largest lecture hall seats guests in a slightly tiered seating arrangement, encouraging communication and connection with the presenter.
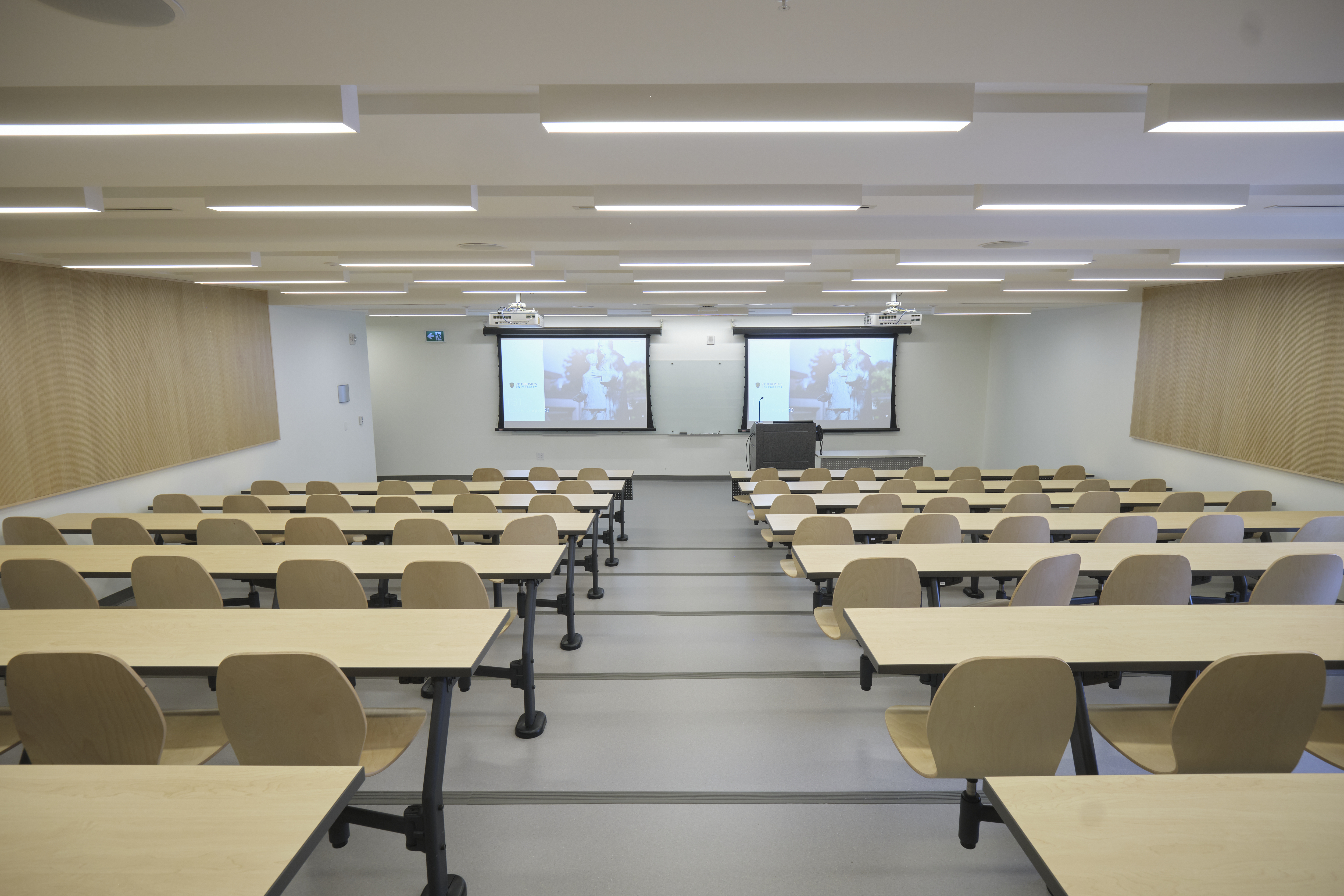
This small lecture hall with fixed tiered seating suits medium-sized group sessions.
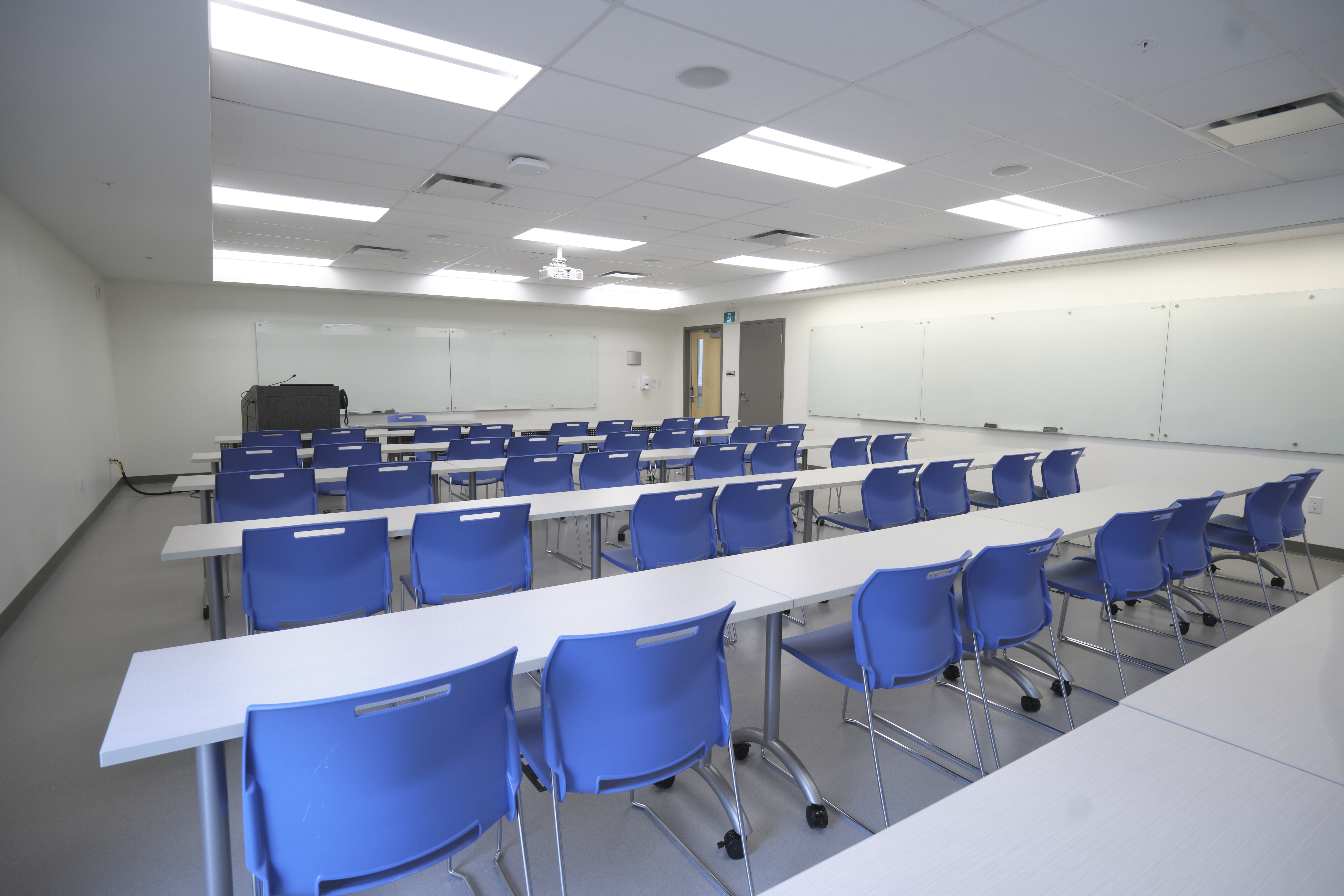
Our large seminar room has tables and chairs set up in portrait format. These tables can be rearranged to suit other seating arrangements.
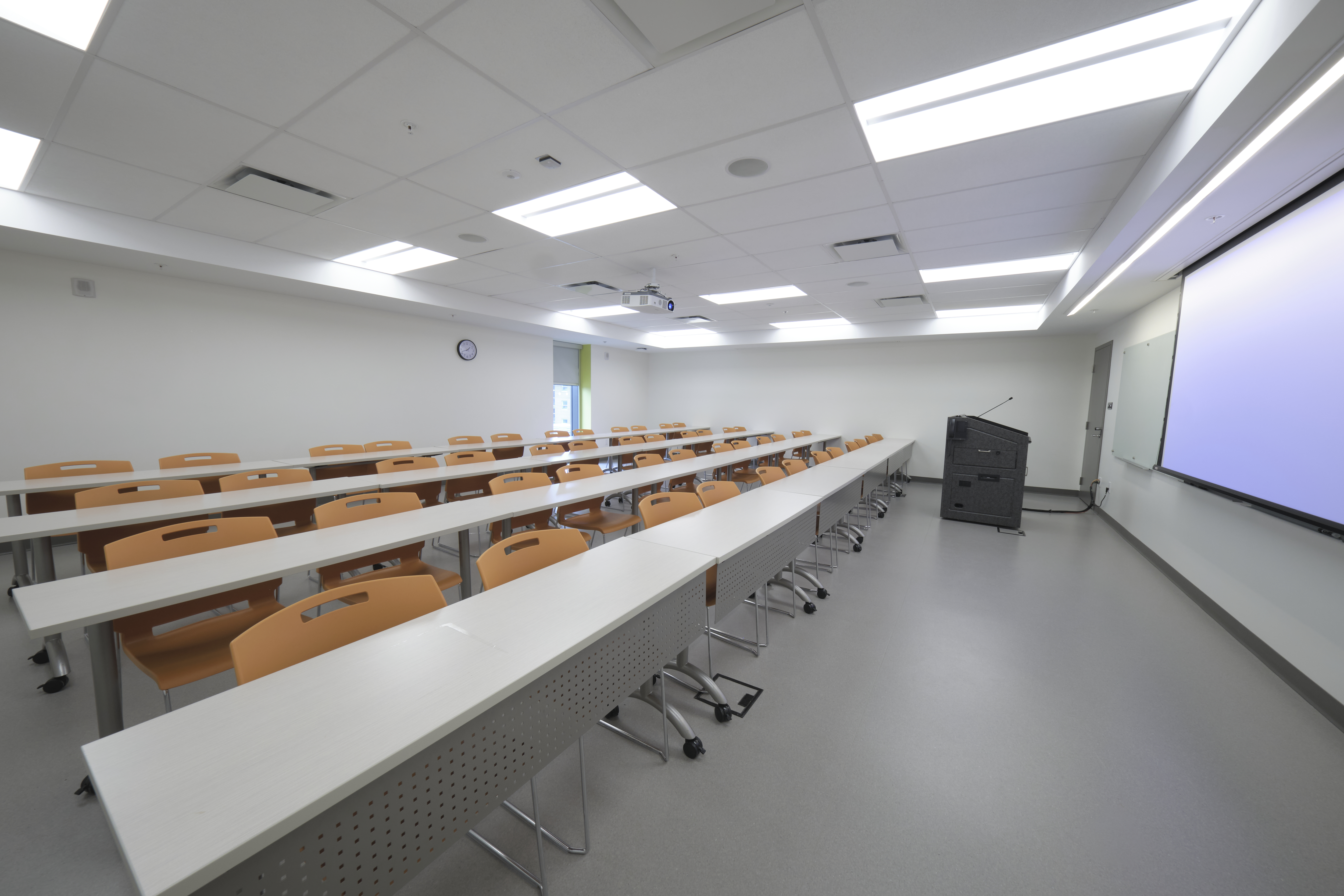
Our small seminar room has tables and chairs set up in landscape format. These tables can be rearranged to suit other seating arrangements.
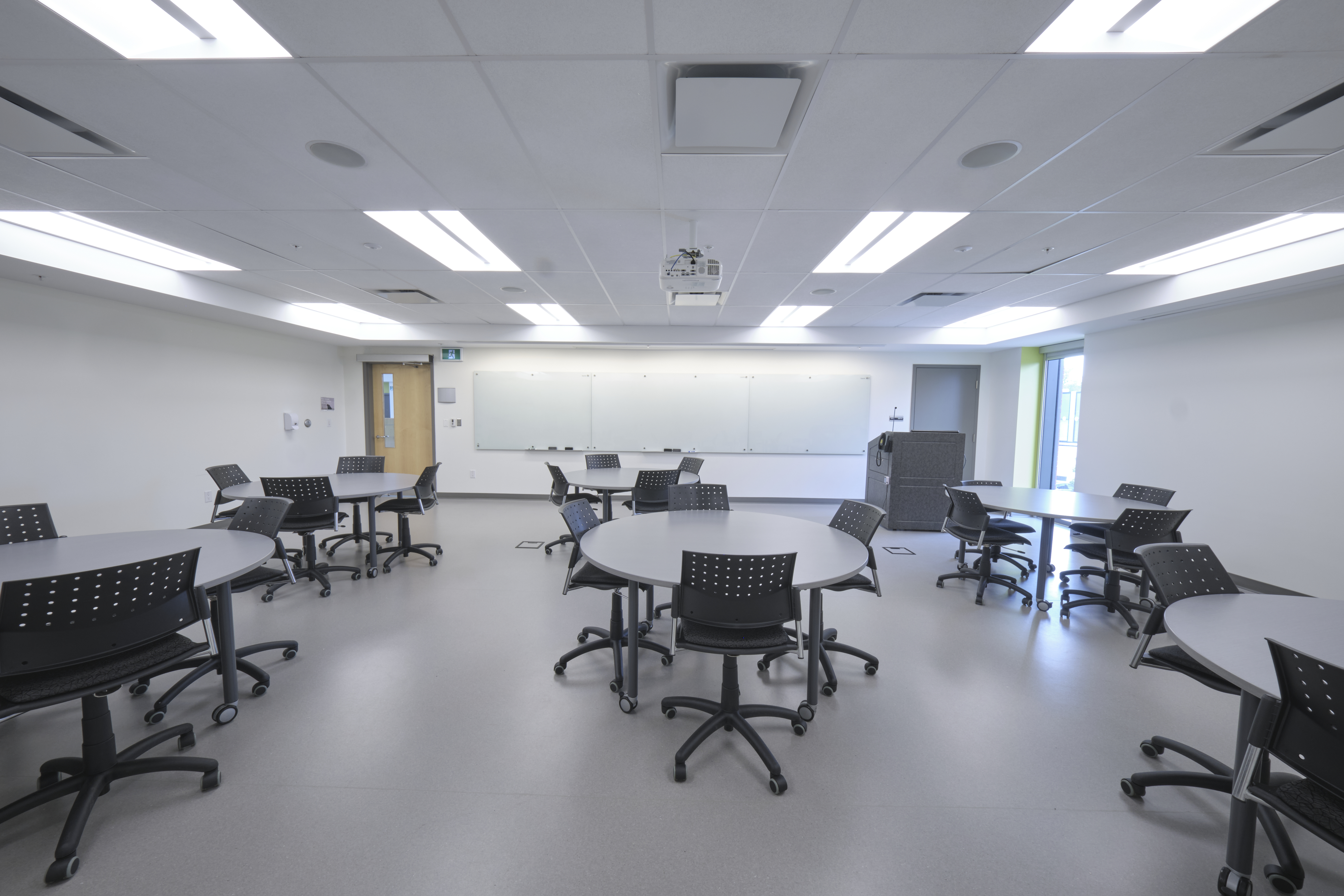
This small seminar room with round tables is perfect for workshops and small group discussions.